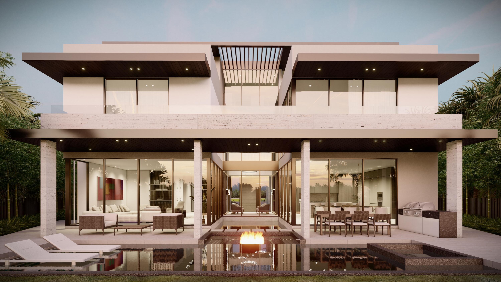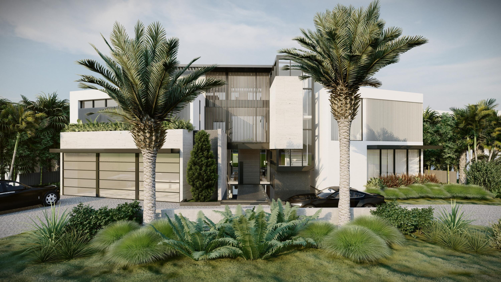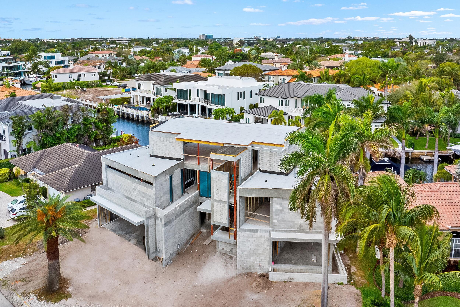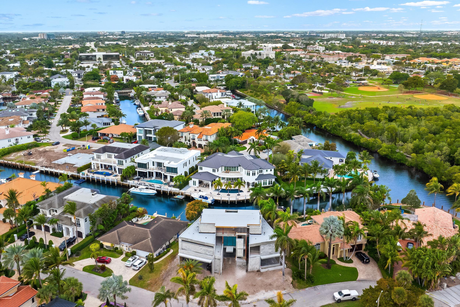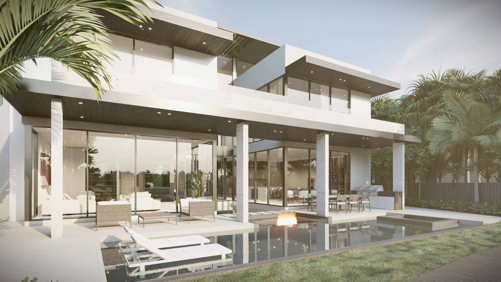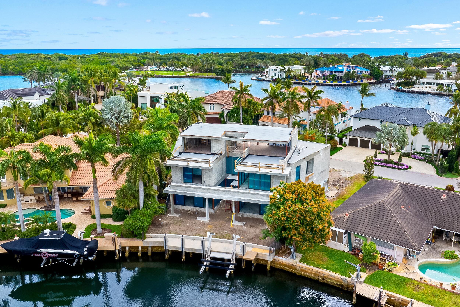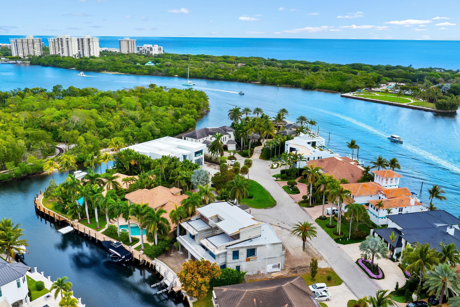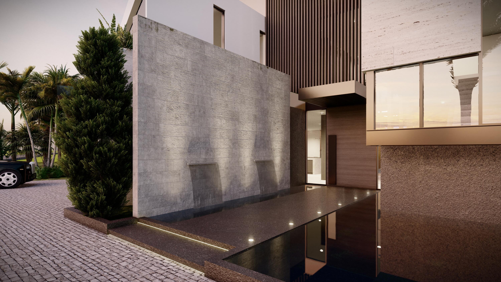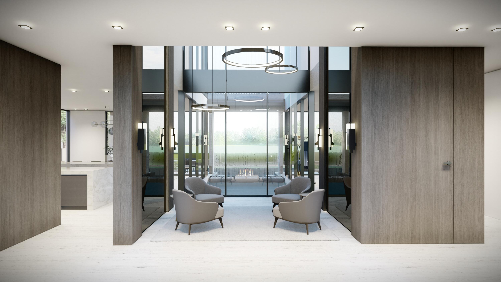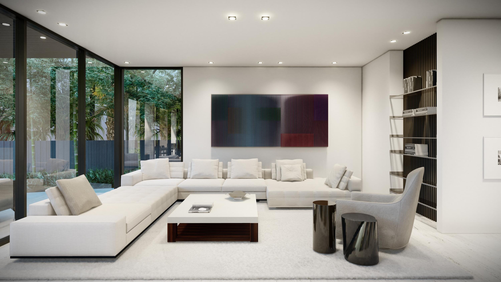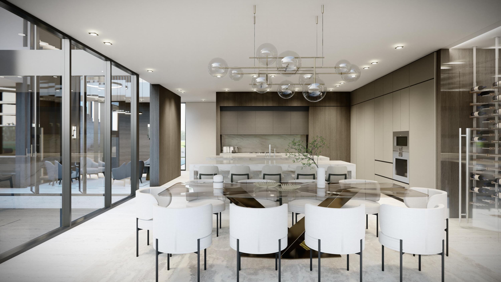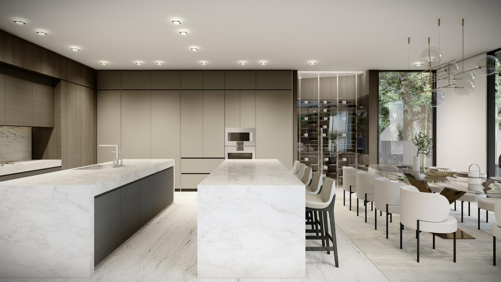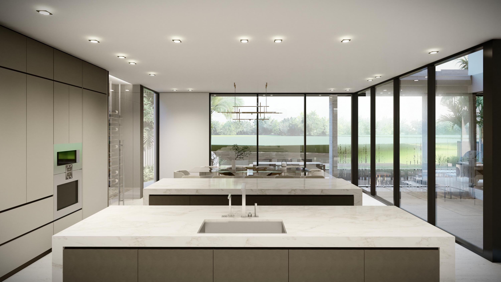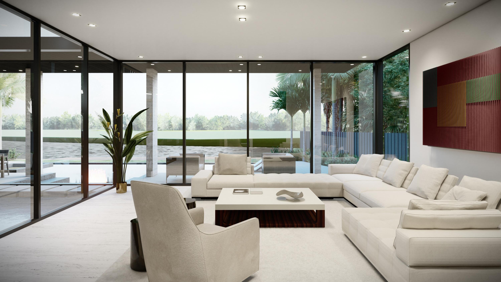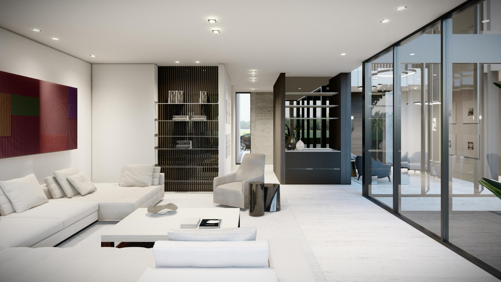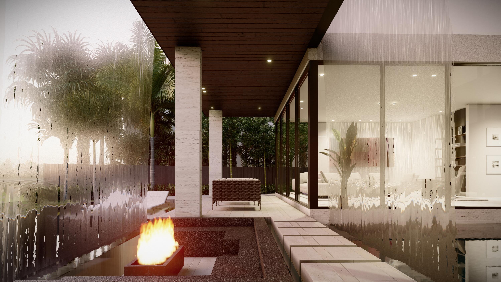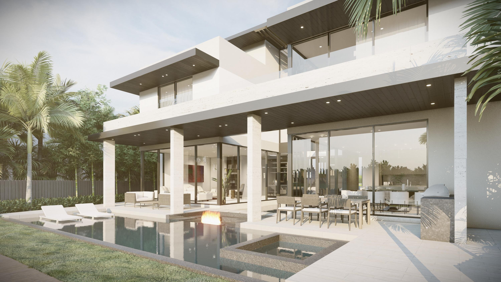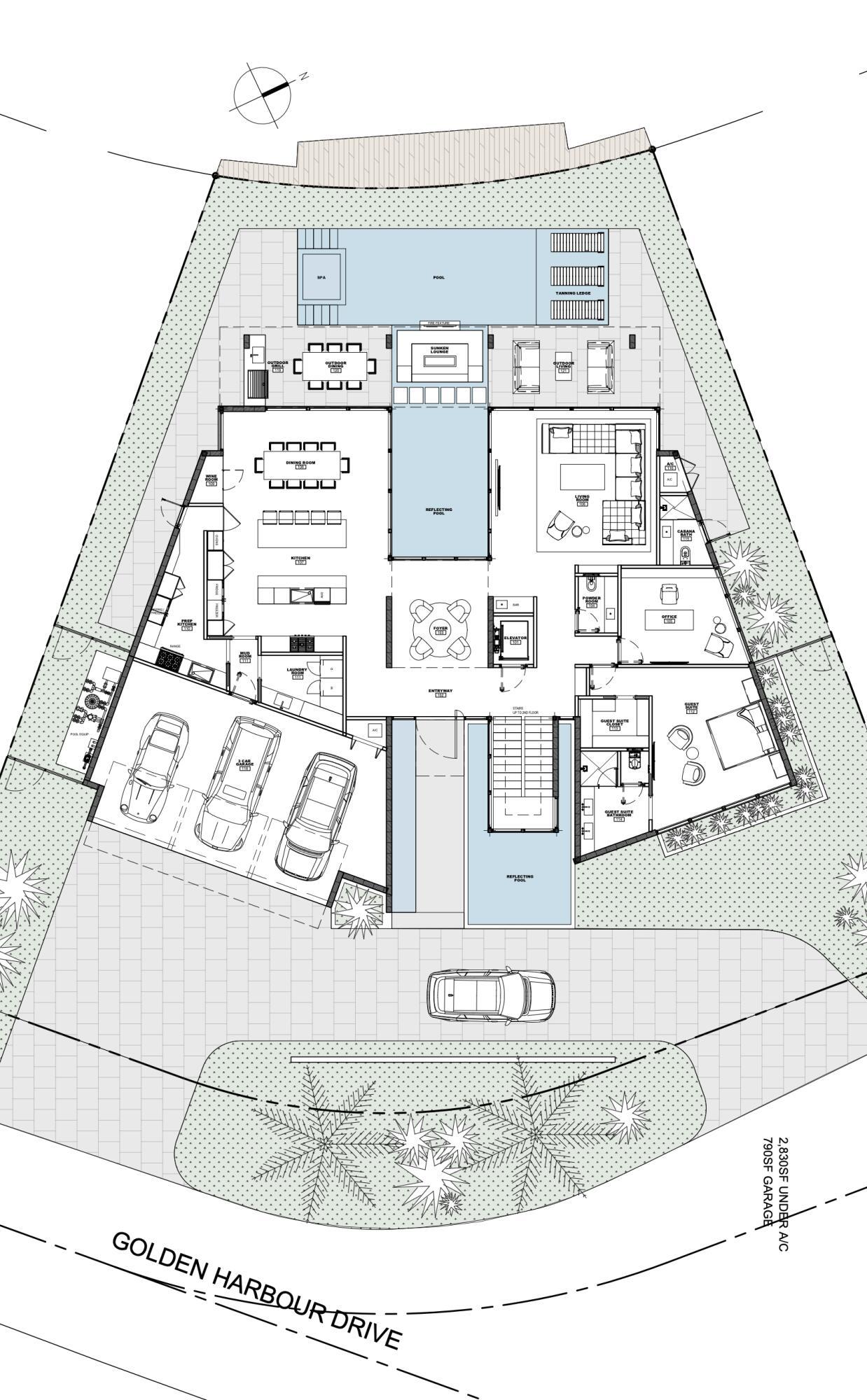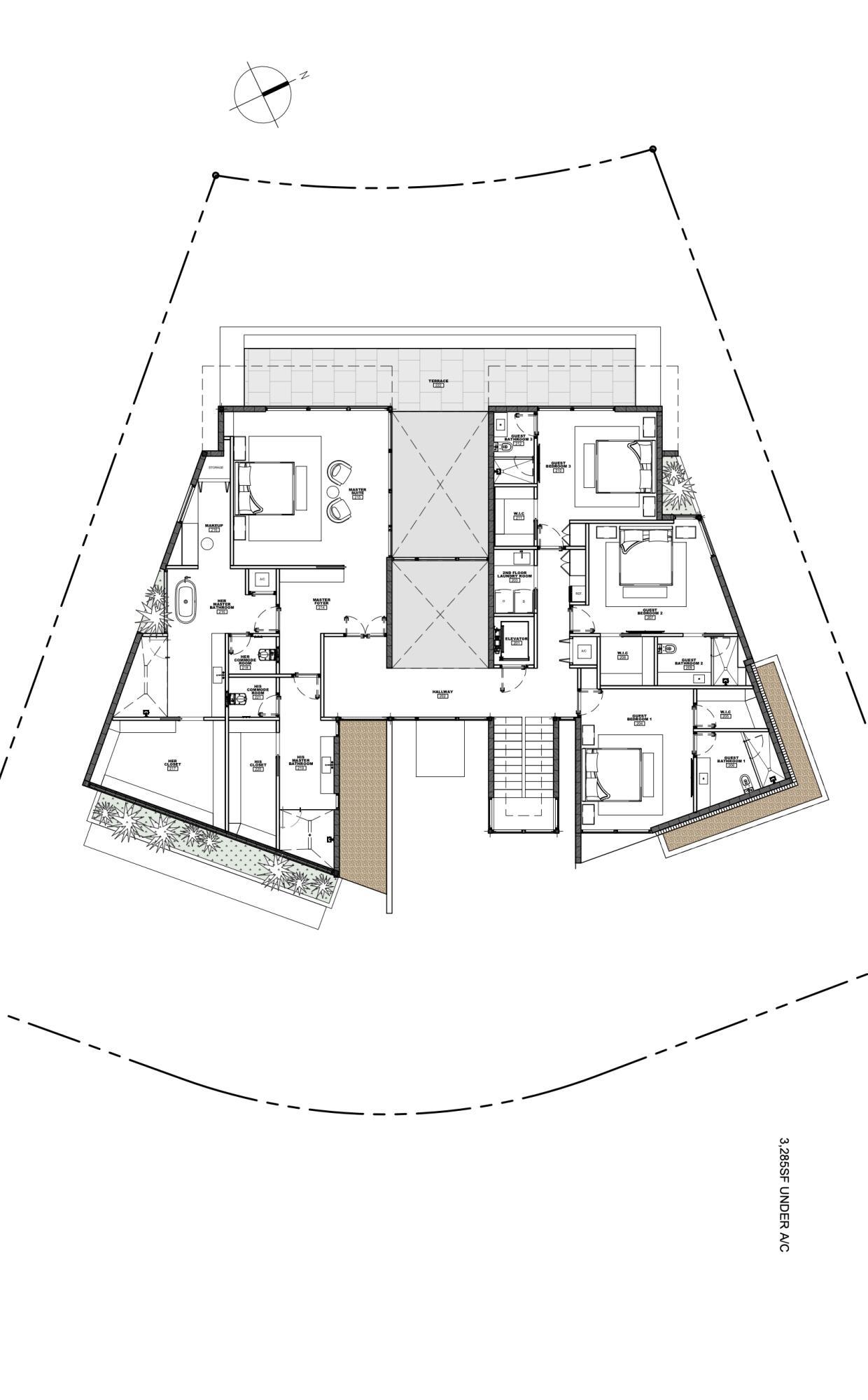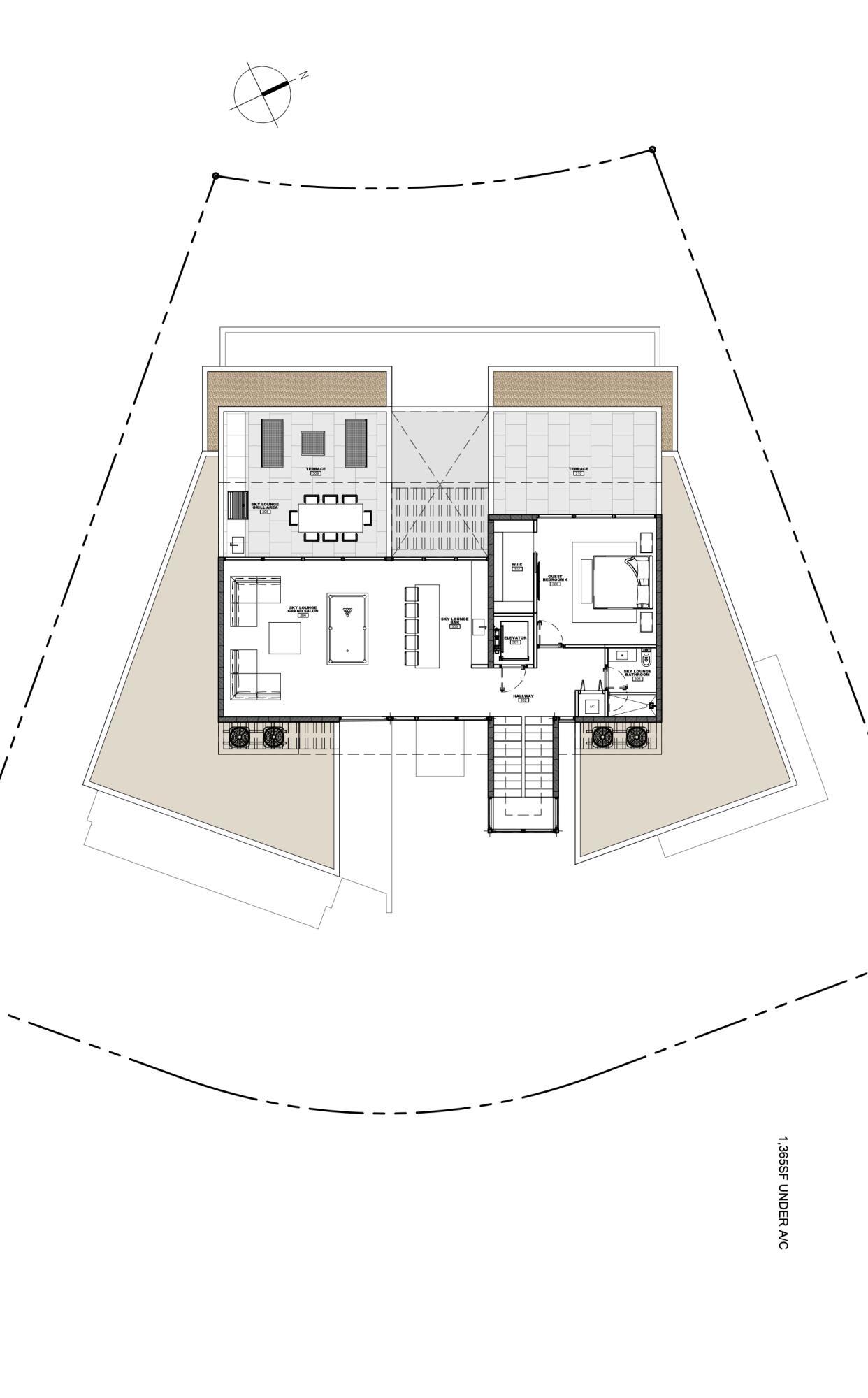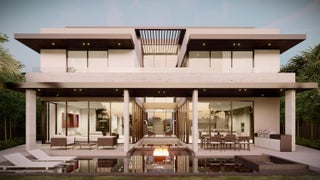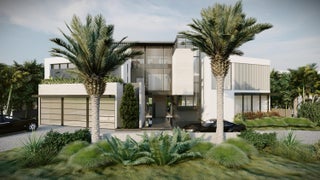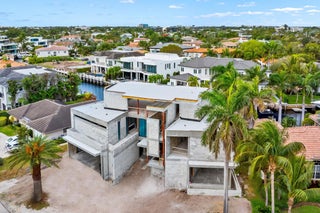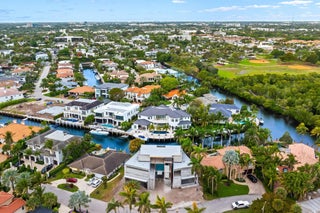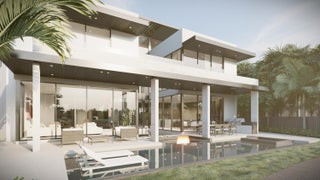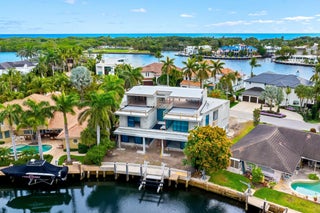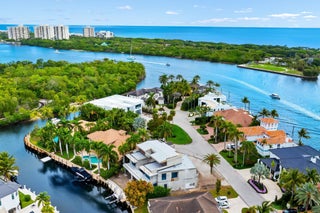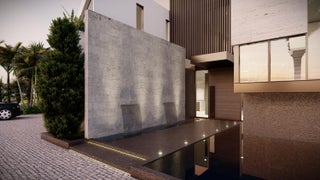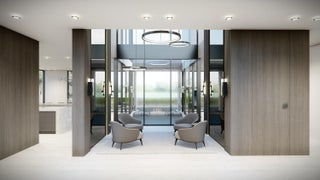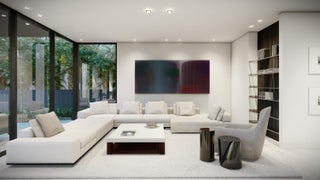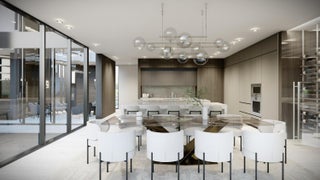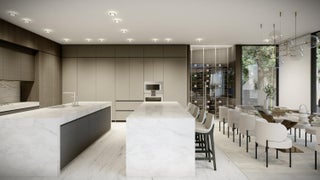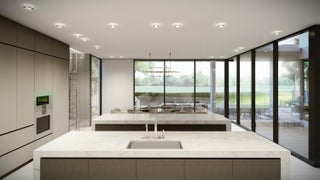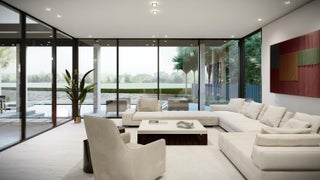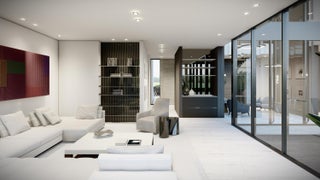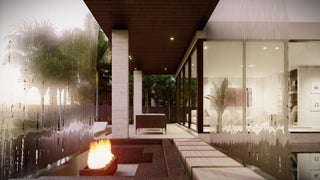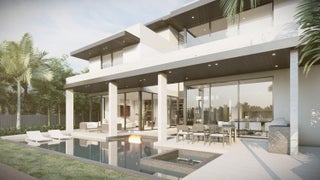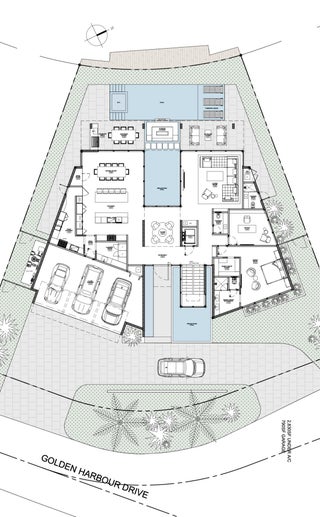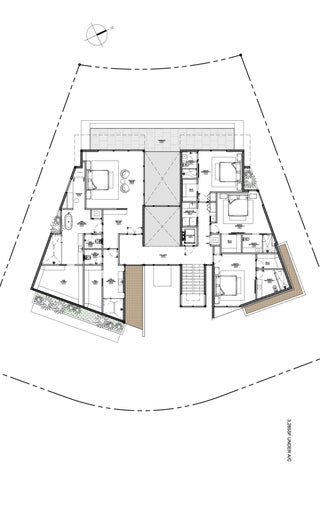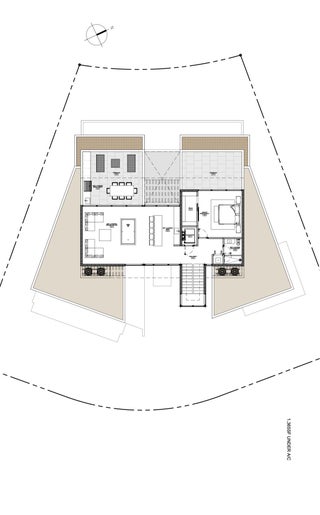- MLS® #: RX-10977135
- 651 Golden Harbour Dr
- Boca Raton, FL 33432
- $11,950,000
- 6 Beds, 9 Bath, 7,490 SqFt
- Residential
Welcome to 651 Golden Harbour Drive, the forthcoming architectural triumph envisioned by Empire Development for the esteemed Golden Harbour community. Positioned at the cul-de-sac of Golden Harbour, this remarkable waterfront estate concept embodies unparalleled elegance and refinement. With an expected completion of Q3 2025, this soon-to-be-constructed contemporary waterfront masterpiece will distinguish itself as the crown jewel of Golden Harbour Drive.Nestled on one of the most expansive lots along Golden Harbour Drive, this haven will offer its residents an ultimate luxury living experience. 651 Golden Harbour will boast 6 bedrooms, 8.5 bathrooms, a spacious club room, and a dedicated office space, catering to every aspect of luxurious living. Spanning approximately 7,500 square feet of living space, 651 Golden Harbour Drive will provide ample room for relaxation and entertainment. Brace yourself for the enchantment of the foyer's grandeur, to be completed with a floating staircase poised elegantly over a tranquil reflection pool. Entertain with flair in two fully equipped natural gas kitchens, including a kosher/chef's kitchen, with future state-of-the-art Sub-Zero and Wolf appliances, ensuring culinary excellence at every turn. Indulge in a first-floor VIP suite that offers versatility easily transformed into a downstairs primary. The second floor will feature a magnificent 1600-square-foot primary suite, with dual baths and expansive closets. In addition, three full ensuite bedrooms with a split 2nd-floor layout will provide privacy and seclusion. Ascend to the pinnacle of luxury living with the 3rd-floor Sky Lounge, a haven where breathtaking views meet unparalleled comfort. This elevated sanctuary will provide tranquil vistas of the Intracoastal, alongside a serene relaxation space. Complete with a full ensuite bedroom, this sky-high oasis will ensure that every moment spent here is nothing short of extraordinary. The outdoor sanctuary will be unlike any other. A sprawling saltwater swimming pool with a spa and sunken fire pit will complement an adjacent reflection pool, creating a picturesque setting for unforgettable gatherings. Additionally, the property will boast a newly constructed 55-foot concrete dock and seawall, accompanied by a fully electric boat lift capable of accommodating vessels up to 45 feet long, guaranteeing seamless access to the main Intracoastal waterway. Additional amenities will include expansive 6-foot porcelain slab floors and elegant white oak flooring and stairs. The 3-car garage features glass, hurricane rated, garage doors. Each bay has the height needed to add a car lift, allowing safe-keeping of up to 6 vehicles. Seize the chance to own one of the most expansive lots on Golden Harbour Drive, boasting a quarter-acre of waterfront bliss. Embrace the essence of luxury living at its peak - welcome home! DISCLAIMER: Builder and/or Seller reserve the right to make changes and/or modifications to plans, specifications, features, colors and prices. All plans, renderings, and videos shown are artists' conceptions. The information herein is believed to accurate but not guaranteed and may be subject to errors, omissions and changes without notice. All measurements, dimensions, room sizes and lot sizes are approximate. All such information should be independently verified by any prospective purchaser or seller. Parties should perform their own due diligence to verify such information prior to a sale or listing. Listing company expressly disclaims any warranty or representation regarding such information.
View Virtual TourEssential Information
- MLS® #RX-10977135
- Price$11,950,000
- CAD Dollar$16,540,425
- UK Pound£9,008,424
- Euro€10,507,886
- HOA Fees0.00
- Bedrooms6
- Bathrooms9.00
- Full Baths8
- Half Baths1
- Square Footage7,490
- Year Built2025
- TypeResidential
- Sub-TypeSingle Family Detached
- RestrictionsNone
- Style< 4 Floors, Contemporary
- StatusActive
- HOPANo Hopa
Community Information
- Address651 Golden Harbour Dr
- Area4180
- SubdivisionGolden Harbour
- CityBoca Raton
- CountyPalm Beach
- StateFL
- Zip Code33432
Amenities
- AmenitiesSidewalks, Street Lights
- # of Garages3
- ViewIntracoastal, Canal, Pool
- Is WaterfrontYes
- Has PoolYes
- PoolInground, Heated, Spa
- Pets AllowedYes
Utilities
3-Phase Electric, Public Water, Public Sewer, Cable, Gas Natural
Parking
Garage - Attached, 2+ Spaces, Drive - Circular, Drive - Decorative
Waterfront
Interior Canal, No Fixed Bridges, Seawall, Ocean Access
Interior
- HeatingCentral
- CoolingCentral
- # of Stories3
- Stories3.00
Interior Features
Wet Bar, Pantry, Bar, Elevator, Walk-in Closet, Volume Ceiling, Cook Island, Upstairs Living Area, Entry Lvl Lvng Area
Appliances
Washer, Dryer, Refrigerator, Dishwasher, Water Heater - Elec, Disposal, Smoke Detector, Auto Garage Open, Freezer, Wall Oven, Range - Gas
Exterior
- Lot DescriptionEast of US-1
- WindowsSliding, Impact Glass
- ConstructionCBS, Concrete, Piling
Exterior Features
Built-in Grill, Fence, Covered Patio, Deck, Covered Balcony, Open Balcony, Summer Kitchen
School Information
- ElementaryBoca Raton Elementary School
Middle
Boca Raton Community Middle School
High
Boca Raton Community High School
- Office: Douglas Elliman
Property Location
651 Golden Harbour Dr on www.waterfrontpropertiesadmiralscove.com
Offered at the current list price of $11,950,000, this home for sale at 651 Golden Harbour Dr features 6 bedrooms and 9 bathrooms. This real estate listing is located in Golden Harbour of Boca Raton, FL 33432 and is approximately 7,490 square feet. 651 Golden Harbour Dr is listed under the MLS ID of RX-10977135 and has been available through www.waterfrontpropertiesadmiralscove.com for the Boca Raton real estate market for 373 days.Similar Listings to 651 Golden Harbour Dr
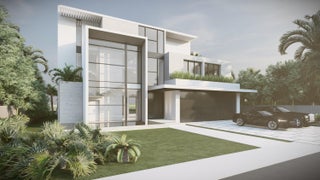
- MLS® #: RX-10961359
- 541 Golden Harbour Dr
- Boca Raton, FL 33432
- $11,500,000
- 5 Bed, 9 Bath, 7,898 SqFt
- Residential
 Add as Favorite
Add as Favorite
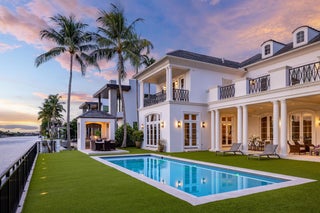
- MLS® #: RX-11023191
- 2821 Spanish River Rd
- Boca Raton, FL 33432
- $12,995,000
- 5 Bed, 9 Bath, 8,892 SqFt
- Residential
 Add as Favorite
Add as Favorite
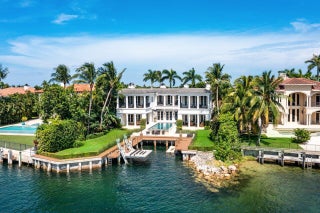
- MLS® #: RX-11040439
- 485 Ne Spanish Trl
- Boca Raton, FL 33432
- $10,995,000
- 5 Bed, 8 Bath, 7,299 SqFt
- Residential
 Add as Favorite
Add as Favorite
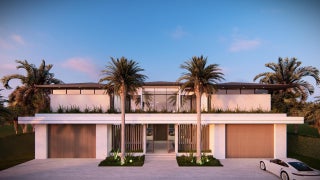
- MLS® #: RX-11056127
- 1148 Cocoanut Rd
- Boca Raton, FL 33432
- $12,500,000
- 5 Bed, 7 Bath, 9,678 SqFt
- Residential
 Add as Favorite
Add as Favorite
 All listings featuring the BMLS logo are provided by Beaches MLS Inc. Copyright 2025 Beaches MLS. This information is not verified for authenticity or accuracy and is not guaranteed.
All listings featuring the BMLS logo are provided by Beaches MLS Inc. Copyright 2025 Beaches MLS. This information is not verified for authenticity or accuracy and is not guaranteed.
© 2025 Beaches Multiple Listing Service, Inc. All rights reserved.
Listing information last updated on April 19th, 2025 at 6:02pm CDT.

