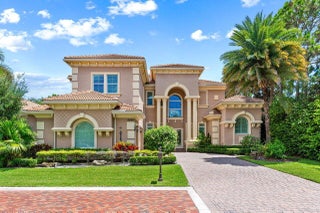- MLS® #: RX-11024364
- 17269 Bridleway Trl
- Boca Raton, FL 33496
- $2,349,000
- 4 Beds, 6 Bath, 4,292 SqFt
- Residential
Upon entering this stunning home in The Polo Club, where golf memberships are available for the two 18-hole courses, you are welcomed by soaring two-story ceiling heights that fill the space with an abundance of natural light. The grand foyer leads to an expansive great room featuring a wet bar, perfect for entertaining guests. The great room opens to a screened-in patio area that overlooks a private pool, with a pristine meandering lake enhancing the ambiance. The remodeled chef's kitchen is truly breathtaking, showcasing dual islands, immense storage, dual refrigerators, and an induction stovetop, making it a dream for any culinary enthusiast. Adjacent to the kitchen, the dining area is ideally situated for convenience and easy access, making gatherings seamless and enjoyable. The -bonus area adjacent to the kitchen also works perfectly as a den where you can enjoy the beautiful views. The first-floor office, overlooking tropical landscaping, can easily be converted into a fifth bedroom, adding versatility to the layout. The grand primary bedroom is a luxurious retreat with a spa-like bathroom and an additional full bath that doubles as a convenient cabana bath. With three oversized closets, storage will never be a concern. Upstairs, you'll find three spacious en suite bedrooms, each large enough to accommodate king-sized beds, all equipped with walk-in closets, ensuring ample space and comfort for all family members or guests alike. This home also boasts all-impact glass windows and doors throughout, a 2017 generator, and a 2017 solar system, offering peace of mind and energy efficiency. Located in the award-winning Polo Club Country Club, this community offers fantastic amenities like the two championship 18-hole golf courses, an internationally awarded tennis/pickleball center, and a 145,000 SF Clubhouse with multiple restaurants, bars, gym/spa, aquatics center, and activities.
View Virtual TourEssential Information
- MLS® #RX-11024364
- Price$2,349,000
- CAD Dollar$3,368,922
- UK Pound£1,920,848
- Euro€2,282,862
- HOA Fees433.33
- Bedrooms4
- Bathrooms6.00
- Full Baths5
- Half Baths1
- Square Footage4,292
- Year Built1990
- TypeResidential
- Sub-TypeSingle Family Detached
- StatusPrice Change
- HOPANo Hopa
Restrictions
Buyer Approval, Comercial Vehicles Prohibited
Community Information
- Address17269 Bridleway Trl
- Area4650
- SubdivisionLAKES OF SUTTON / POLO CLUB
- DevelopmentPOLO CLUB
- CityBoca Raton
- CountyPalm Beach
- StateFL
- Zip Code33496
Amenities
- # of Garages2
- ViewLake
- Is WaterfrontYes
- WaterfrontLake
- Has PoolYes
- Pets AllowedRestricted
Amenities
Cafe/Restaurant, Clubhouse, Elevator, Exercise Room, Game Room, Golf Course, Pickleball, Pool, Sidewalks, Spa-Hot Tub, Street Lights, Tennis, Basketball, Lobby, Sauna, Putting Green, Whirlpool
Utilities
Cable, 3-Phase Electric, Public Sewer, Public Water, Underground
Parking
2+ Spaces, Garage - Attached, Driveway
Pool
Inground, Gunite, Heated, Equipment Included
Interior
- HeatingCentral, Electric
- CoolingCentral, Electric
- # of Stories2
- Stories2.00
Interior Features
Foyer, Volume Ceiling, Walk-in Closet, Wet Bar, Pull Down Stairs, Sky Light(s), Built-in Shelves, Cook Island, Laundry Tub, Upstairs Living Area, Entry Lvl Lvng Area
Appliances
Cooktop, Dishwasher, Disposal, Dryer, Freezer, Microwave, Refrigerator, Smoke Detector, Wall Oven, Washer, Water Heater - Elec, Auto Garage Open, Central Vacuum
Exterior
- WindowsImpact Glass
- RoofConcrete Tile, S-Tile
- ConstructionCBS
Exterior Features
Open Patio, Screened Patio, Auto Sprinkler, Lake/Canal Sprinkler
School Information
- ElementaryCalusa Elementary School
- MiddleOmni Middle School
High
Spanish River Community High School
- Office: Engel & Volkers Boca Raton
Property Location
17269 Bridleway Trl on www.waterfrontpropertiesadmiralscove.com
Offered at the current list price of $2,349,000, this home for sale at 17269 Bridleway Trl features 4 bedrooms and 6 bathrooms. This real estate listing is located in LAKES OF SUTTON / POLO CLUB of Boca Raton, FL 33496 and is approximately 4,292 square feet. 17269 Bridleway Trl is listed under the MLS ID of RX-11024364 and has been available through www.waterfrontpropertiesadmiralscove.com for the Boca Raton real estate market for 110 days.Similar Listings to 17269 Bridleway Trl

- MLS® #: RX-11000868
- 6464 Bellamalfi St
- Boca Raton, FL 33496
- $2,445,000
- 6 Bed, 6 Bath, 5,007 SqFt
- Residential
 Add as Favorite
Add as Favorite

- MLS® #: RX-11006919
- 17806 Cadena Dr
- Boca Raton, FL 33496
- $2,450,000
- 5 Bed, 7 Bath, 4,383 SqFt
- Residential
 Add as Favorite
Add as Favorite

- MLS® #: RX-11015305
- 2436 Nw 62nd St
- Boca Raton, FL 33496
- $2,200,000
- 4 Bed, 5 Bath, 4,226 SqFt
- Residential
 Add as Favorite
Add as Favorite

- MLS® #: RX-11019980
- 6363 Nw 23rd Ter
- Boca Raton, FL 33496
- $2,400,000
- 4 Bed, 6 Bath, 4,503 SqFt
- Residential
 Add as Favorite
Add as Favorite
 All listings featuring the BMLS logo are provided by Beaches MLS Inc. Copyright 2025 Beaches MLS. This information is not verified for authenticity or accuracy and is not guaranteed.
All listings featuring the BMLS logo are provided by Beaches MLS Inc. Copyright 2025 Beaches MLS. This information is not verified for authenticity or accuracy and is not guaranteed.
© 2025 Beaches Multiple Listing Service, Inc. All rights reserved.
Listing information last updated on January 15th, 2025 at 8:46pm CST.




























































































































































